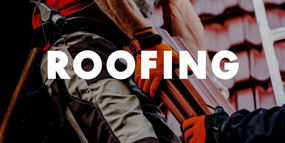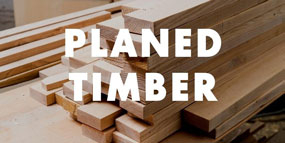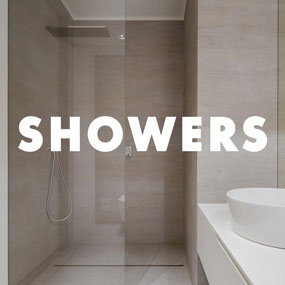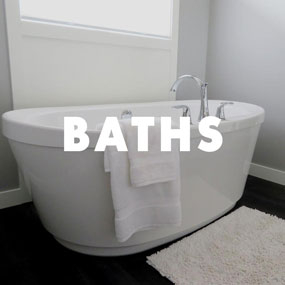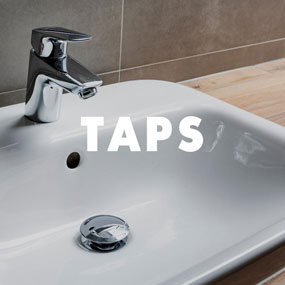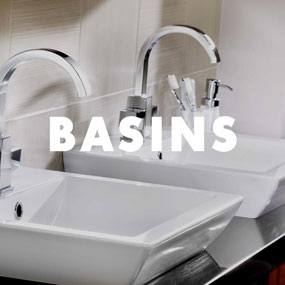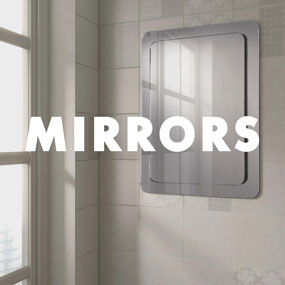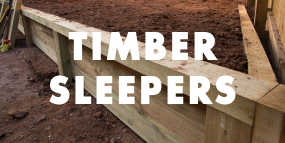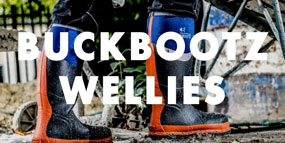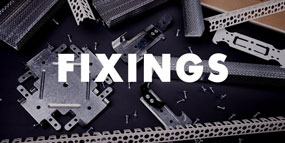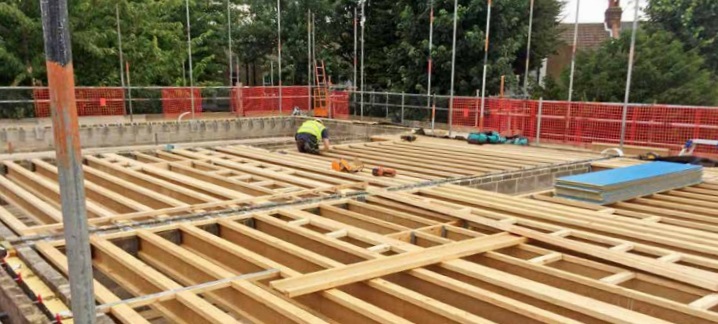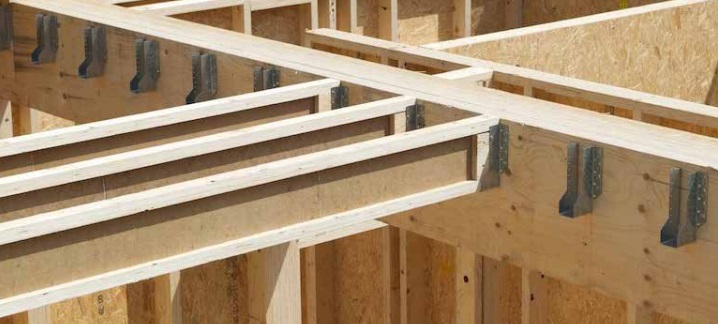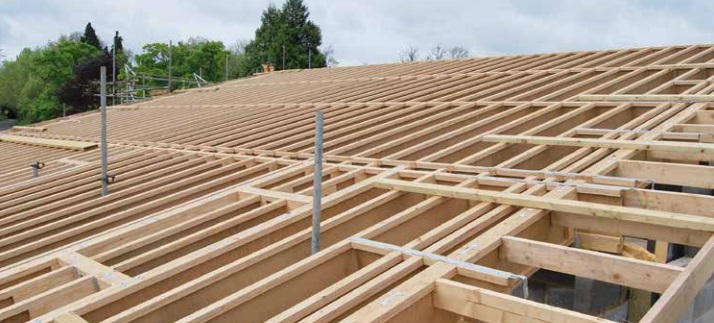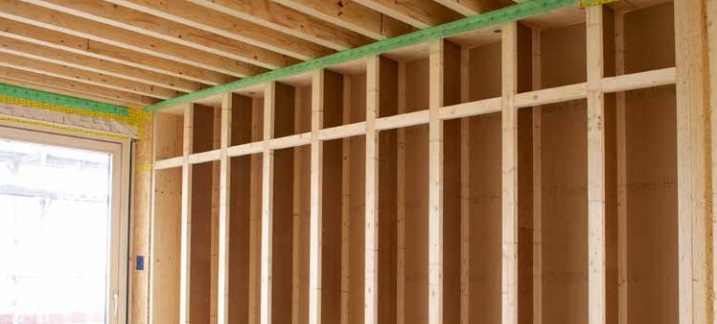We use cookies to make your experience better. Some cookies are essential to the functioning of this site whereas others are non-essential but help us provide a better browsing experience. To comply with the new e-Privacy directive we need to ask for your consent to set non-essential cookies. If you do not give permission you may continue to use this site and only essential cookies will be set. Learn more.
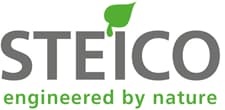
I-Beams & I-Joists
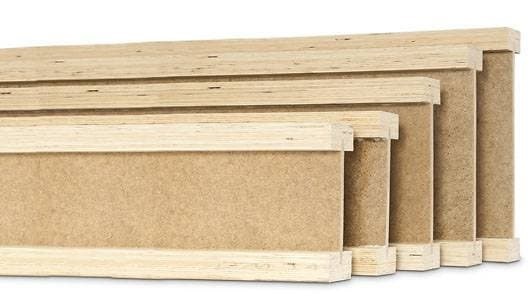
I-Beams and I-Joists are a state of the art solution for roofs, floors and walls.
Applications for I-Joists and I-Beams
Benefits of I-Joists and I-Beams
|
The STEICOjoist is a lightweight engineered I-joist section which enables the specification of multiple structural solutions to suit the most modern of construction processes. In combination with solid section STEICO LVL (Laminated Veneer Lumber) even the most structurally demanding engineering details can be accommodated. Our market leading product mix allows for simple building processes which deliver low cost solutions for both new build and renovations without compromising on our core principles of strength and quality. I-Joists and I-beams are a high performance alternative to traditional timber joists and timber beams. |
I-Beams and I-Joists Lighter than Standard Wood Joists and Timber Beams |
I-Beams and I-Joists Make Installation Quick and Easy, Saving Time and Costs |
I-Joist and I-Beams for Floors:Engineers have long recognised the advantages of an I-section in structural elements. Suitable material is only used in those places where it meets the needs, resulting in a slender and economical building element for floors, walls and roofs. Modern structures require high performance and cost efficient constructions in which shrinkage and movement are a thing of the past. The carefully selected components used in the flange and web create a high quality engineered wood product. Our engineered wood joists are designed to reduce movement and other problems associated with solid timber floors. Thanks to its engineered properties the STEICOjoist is dimensionally stable, avoiding the need for mid span blocking to be installed and reduces the risk of nail popping in plasterboard caused by timber shrinkage. New floors are easily incorporated into renovation projects where access is limited and handling issues are important, due to the light-weight properties of our engineered timber floor joists. |
|
|
|
I-Joist and I-Beams for Roofs:The STEICOjoist is a lightweight, high performance engineered wood joist for roofs. The easy to install rafters and can provide clear spanning solutions in excess of 10 m. This allows fast and efficient installation by the end user and provides highly insulated roof constructions. |
I-Joist and I-Beams for Walls:STEICOwall is a slender engineered timber joist for stud wall construction that demands a high level of energy efficiency and strength. STEICOwall engineered wood joists are available as a pre-insulated version which facilitates easy insulation of the structure and contributes to cost savings. |
|
To download the Steico Construction Technical Guide click here.
Watch How STEICOjoists are Made
For more information or to start your I-Joist quote today, call us on 01642 432698, email Contact Us or drop in to your local branch. We have stock on the ground for those urgent jobs otherwise we'll have your quote back to you within 3 working days and can offer a 10-14 day lead time on delivery. We currently can offer delivery within our trading area and are exploring solutions for nationwide delivery.

